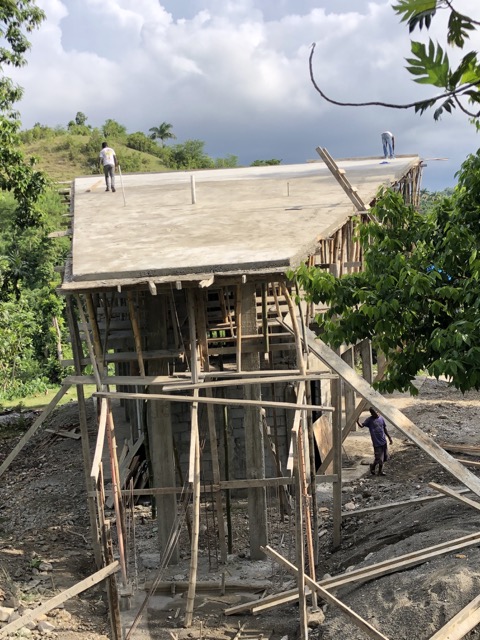On Saturday, September 26th the upper roof of the spiritual and community center up at our clinic site in Gatineau was poured. This was an all-day affair, involving over 50 workmen and was the culmination of months of hard work and preparation. We’ve shared in previous blogs about our various construction projects, beginning in 2011 when we began work on our clinic buildings. Each step in the construction process is a major undertaking due to the many obstacles that we often find in our path. Obstacles that include breakdowns to the dump truck, rain making the road up to the clinic too slippery to transport materials, lack of cement, iron bars or other construction supplies available for purchase in Jérémie, unavailability of the workmen necessary for the next step in construction, time to clarify design plans with the architect via email, etc. All of these obstacles were overcome in some manner or another and we had a successful roof pour this weekend. We thank all of you who were praying for us and want to share with you some photos from the construction process.
On July 17, 2020 we poured the roof of the first floor of the spiritual center. This was another exciting day for us and everything went smoothly with the “pour”. The next day, blocks on the second floor began to go up.
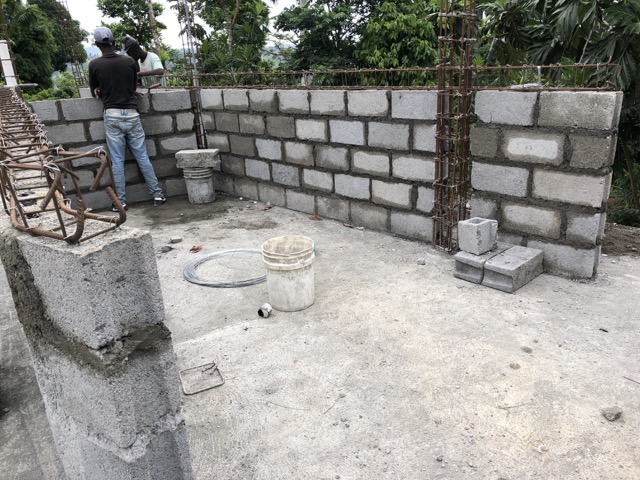
In early August, the first set of beams were poured above the doors and windows on the second floor. Then, the rest of the walls went up and the upper set of beams were poured.
Framing for the upper roof took about 2 – 3 weeks. The process involves the following: plywood is placed where the roof will go, using 2 X 4’s to support at the junctions. The 2X4 cross beams are then held up with bamboo poles. Bamboo is a very strong, sturdy wood and makes wonderful poles for framing. We negotiate with local farmers who have bamboo patches to purchase, cut and transport the bamboo out to the road where it can be picked up and taken to the construction site. The poles are very long and can be cut by the carpenters to the size they need to hold up the framing.
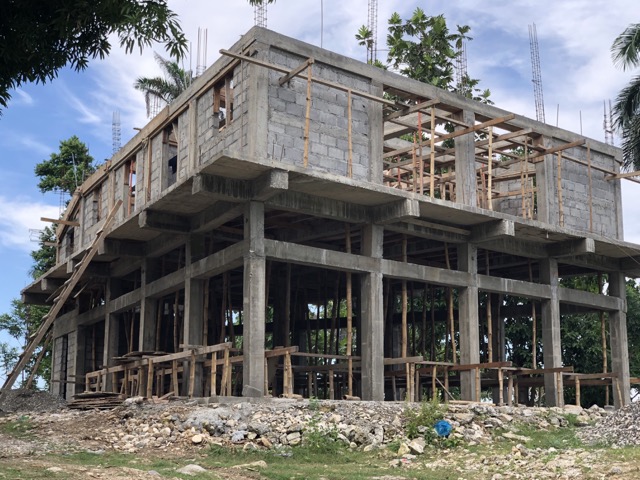
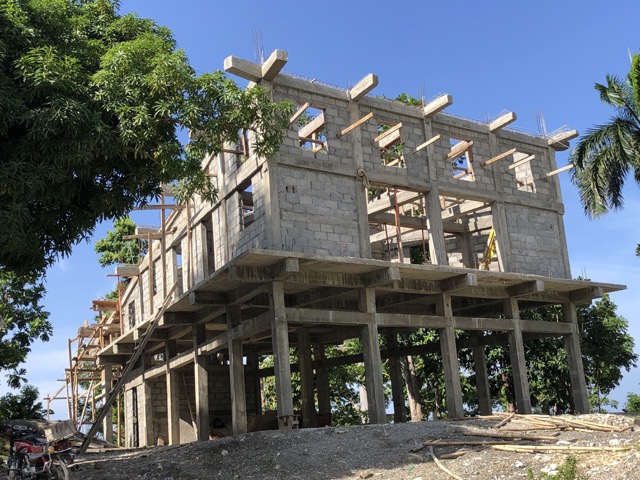
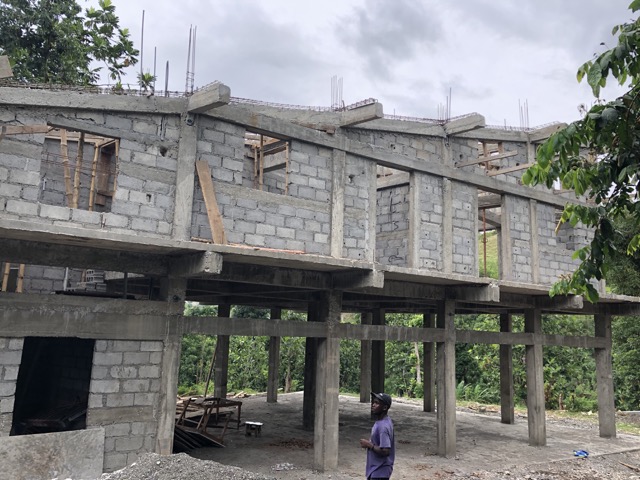
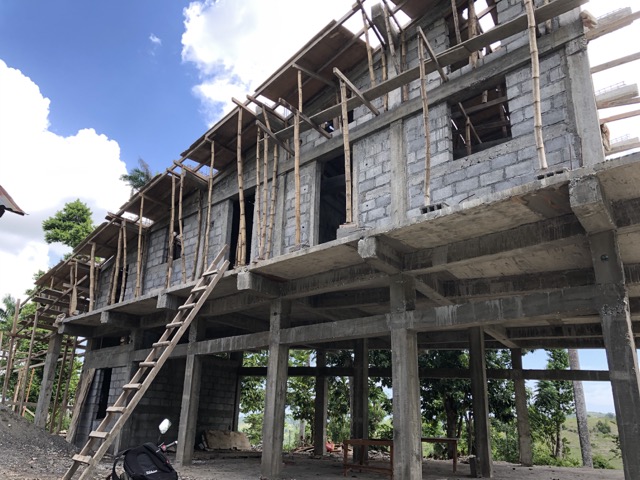
Stabilizing the Plywood
Inside the building, the framing is supported in two layers, called “rails”, with the first layer of poles going from the floor up to the lower beams and the second layer of poles from the lower beams up to the roof. It’s like a maze of scaffolding, ultimately stabilizing the plywood that holds the concrete when the roof is poured. Concrete is heavy and the worst nightmare of any framing carpenter is that the roof caves in while it is being poured!
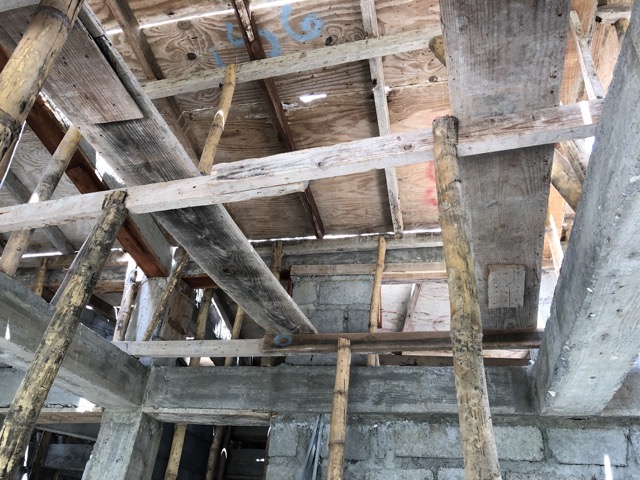
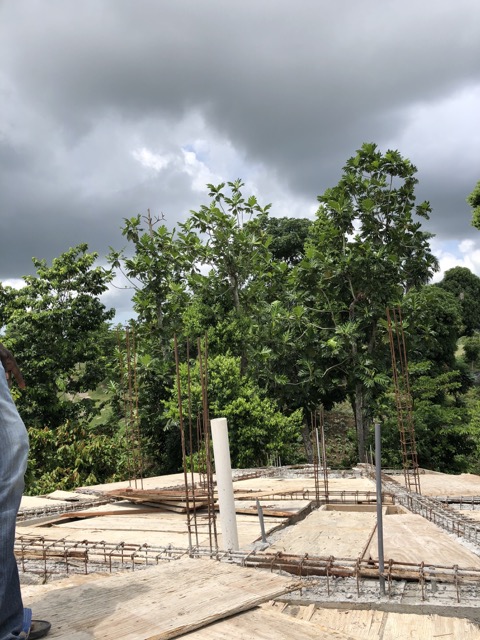
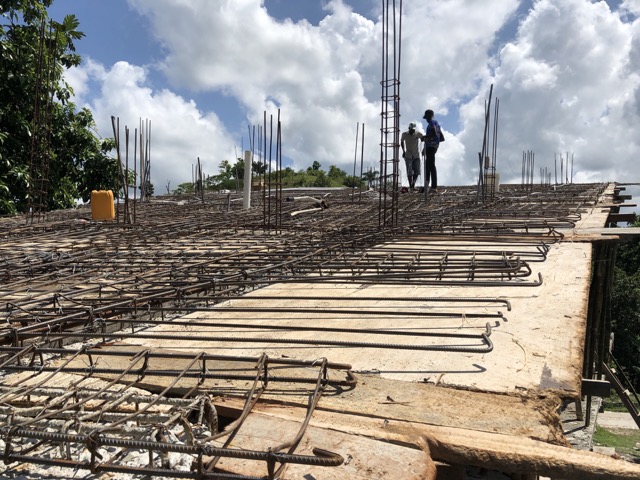
Finalizing the Prep Work
After the framing is in place and nailed down, the iron workers place a latticework of iron bars to reinforce the concrete. This iron is tied into the support columns and beams to stabilize the roof in case of a hurricane. Once the rebar is in place, the electricians place their electrical pipes and the plumbers put their PVC pipes in place.
Time to Pour!
Finally, after all this preparation, the big day arrived! The head foreman made arrangements to hire experienced day workers who were transported up from Jérémie at 4 am in our dump truck. The masonry team, electricians, plumbers and our own grounds worker were also present. Cherlie, Dr. Liza and I got up there around 6:30am and found the bucket brigade already in place.
The ladder was built by the carpenter using two 16 foot long 2 X 4’s, going from the ground up to the roof, which was over 30 feet high. The concrete was mixed in a portable cement mixer using gravel, sand, cement and water, after which it was poured on the ground, scooped up in buckets and handed up the ladder from person to person until it reached the top. Since the ladder was so high, it took almost a dozen workers take the buckets up the ladder.
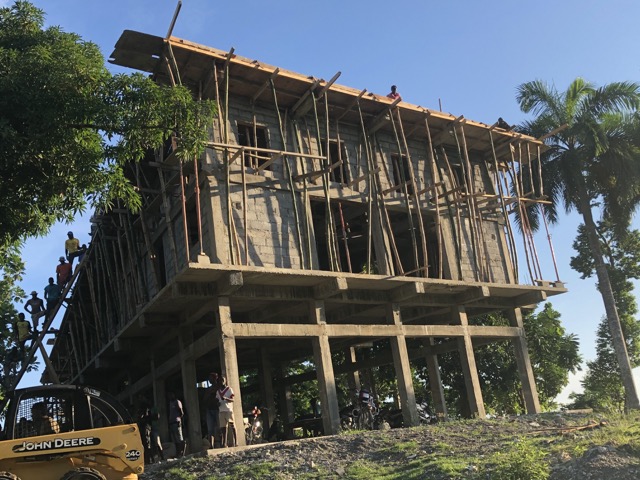
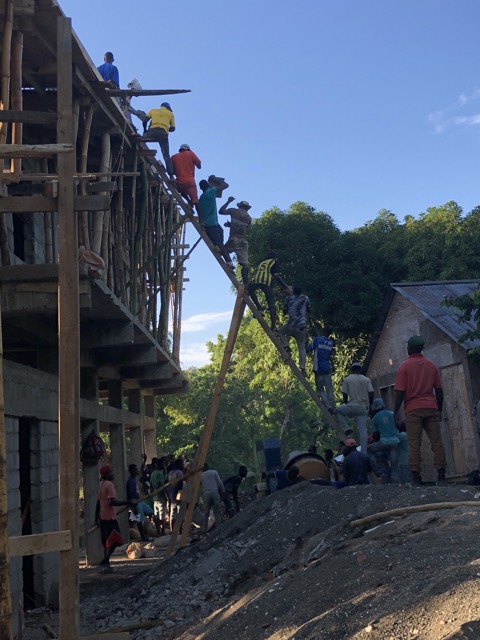
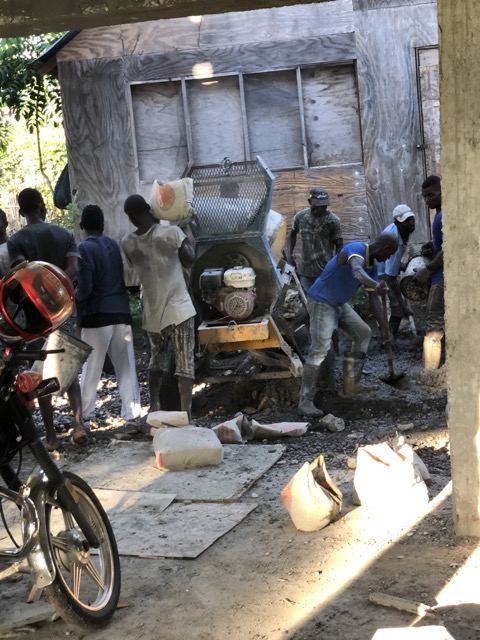
A Tree Top View
Now, you may be wondering how in the world we would be able to see the top of the roof to follow what was going on? Well, our wonderful foreman, Galate Fortune, made a simple request of the carpenter in preparation for the big day. He had Jean Claude (carpenter) build us a tree stand right between two large breadfruit trees that stood in front of the spiritual center. So, Dr. Liza and I went up there first thing in the morning to observe all the activities.
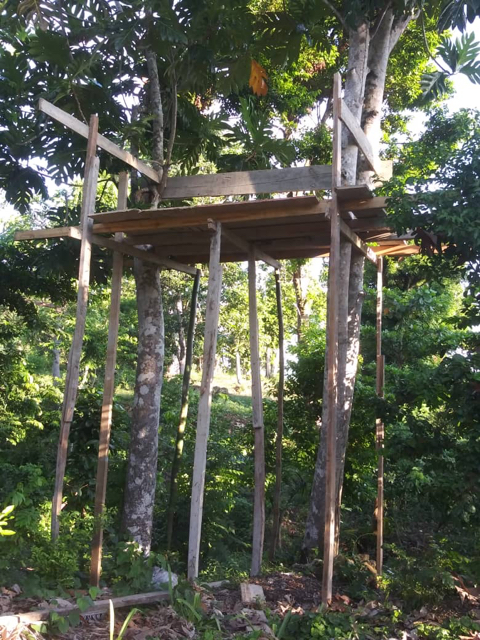
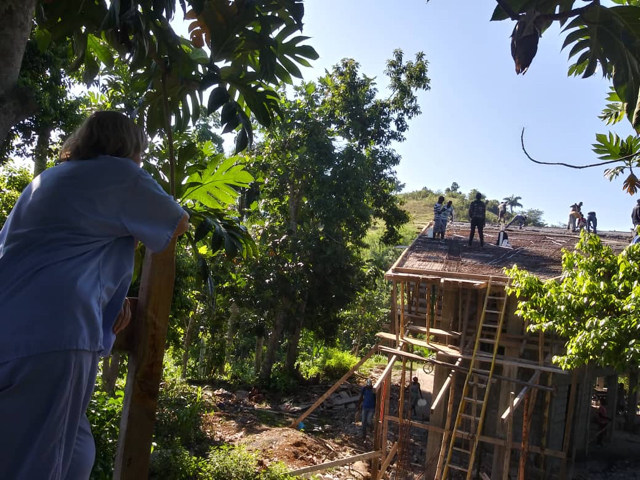
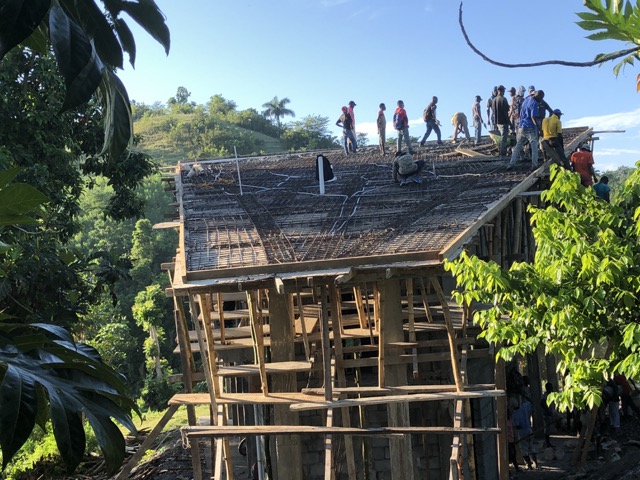
The Pouring Process
Now, I’ll give you a brief summary of the day’s events:
The buckets of concrete mixture were brought up the ladder to the roof, where they were poured into wheelbarrows and transported across planks to the area being worked on. Then, the concrete was spread out on the surface and an electrical vibrator was used to make sure the concrete mixture got into all the spaces between the iron bars.
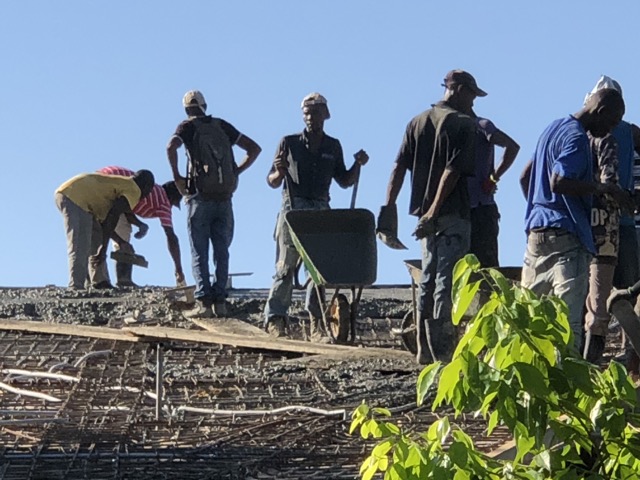
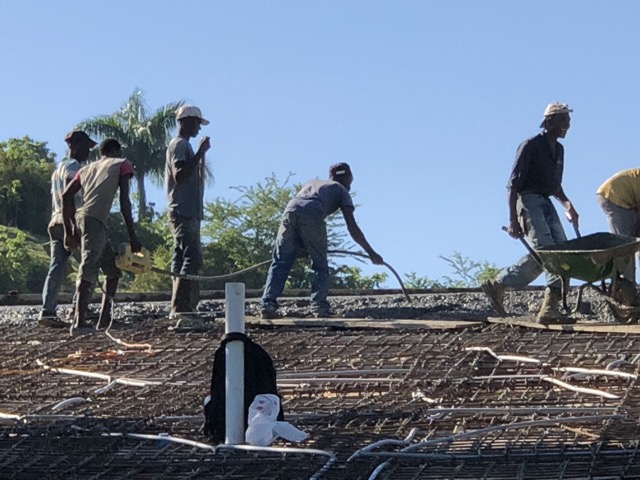
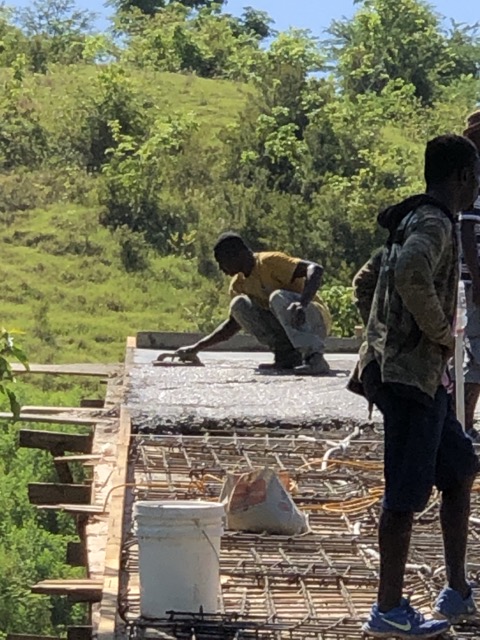
Once the concrete mixture was in place, the surface was made level using a long 2 x 4 to be sure it is flat, after which it was smoothed out using a wooden trowel. Then, a final layer of cement powder was spread onto the surface, sealing it and making it smooth.
Work continued in a progressive manner, going from the wide end of the roof to the smaller end. Once the width got smaller, the wheelbarrows were removed and buckets were passed across the roof from one person to another.
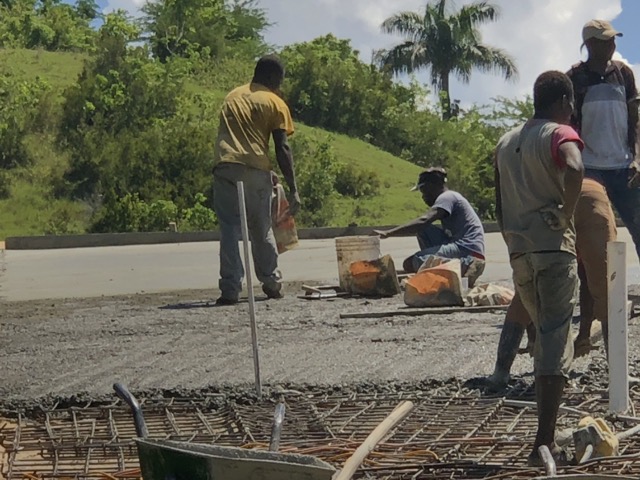
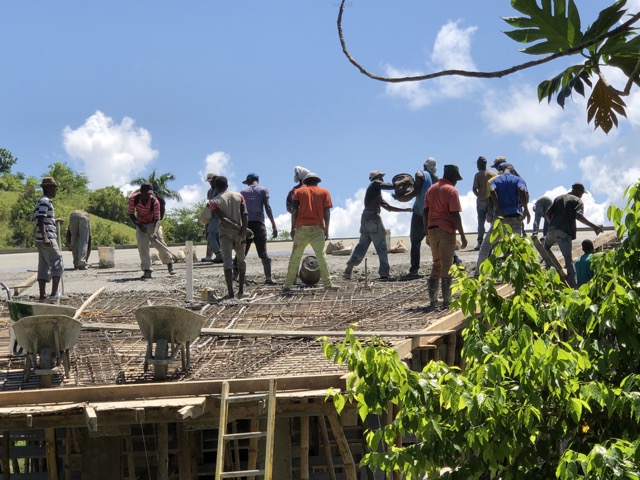
The workers were all given coffee and bread mid-morning and, around 2pm, they took a quick break for a delicious lunch of fried chicken, rice and beans, which was prepared by one of the local Gatineau women. Once word spread that the food was ready, the workers all came pouring down the ladders!
Meanwhile, I was up in my little tree stand all alone, since Dr. Liza had gone to join Cherlie over at the clinic. But, the ladder I had used to get up to the stand was taken over by the workmen and it’s the one they were using to get water and other materials up to the roof. So, I was stuck! Fortunately, lunch had already made its way up to me. So, what did I do with my spare time as I sat by myself? I took some selfies, of course! The thing around my neck is my cloth mask, always ready for use when I’m out and about!
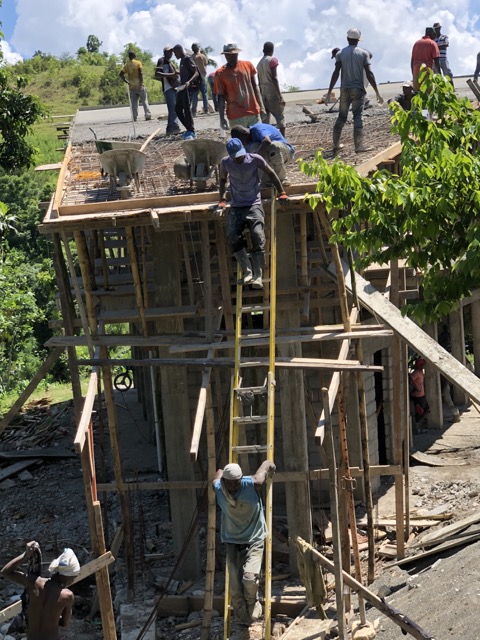
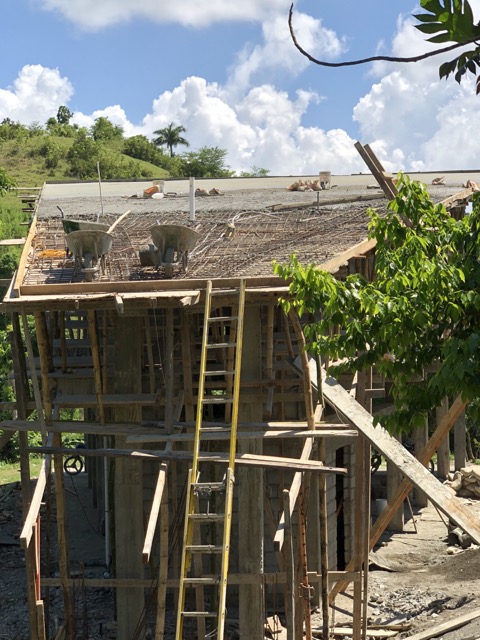

Storm clouds began gathering in the sky by 2:30pm and the work took on a greater sense of urgency. Final leveling of the surface was done on one side as the concrete was being brought up to the other side. Everyone lent a hand, even the foreman, Galate, who perched on the outer edge of the framing to smooth out the edge of the roof. I held my breath as I watched him balance on the edge 25 feet off the ground!
The final layer of smooth cement was in the process of being placed when the heavens opened and rain poured down.
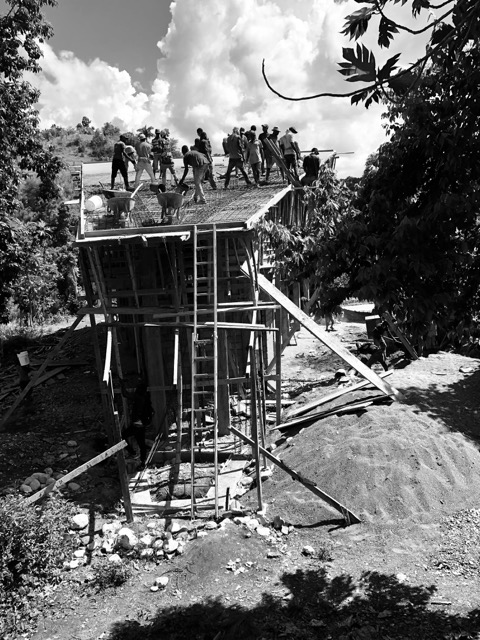
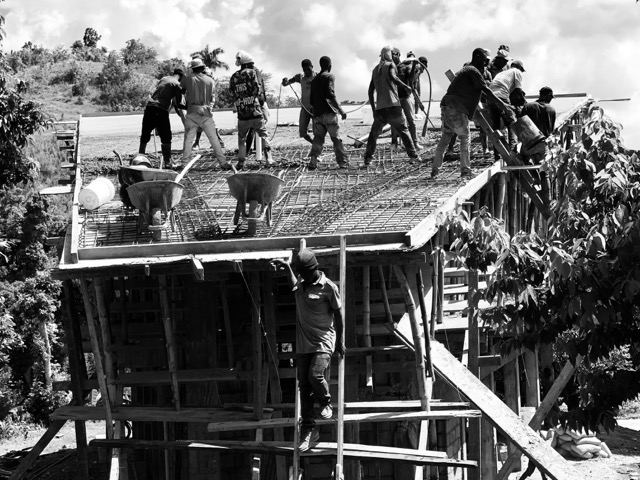
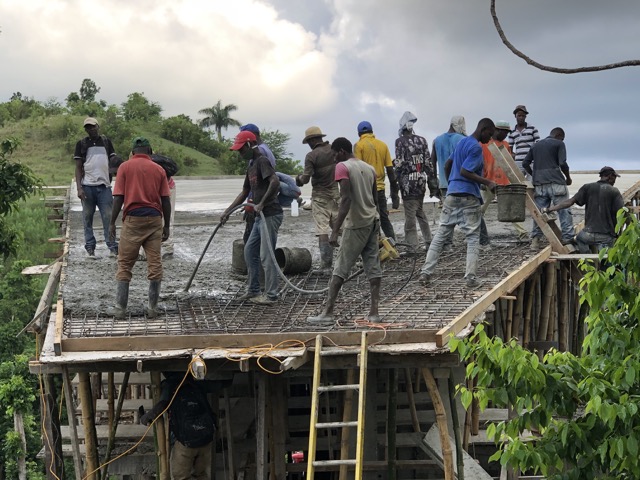
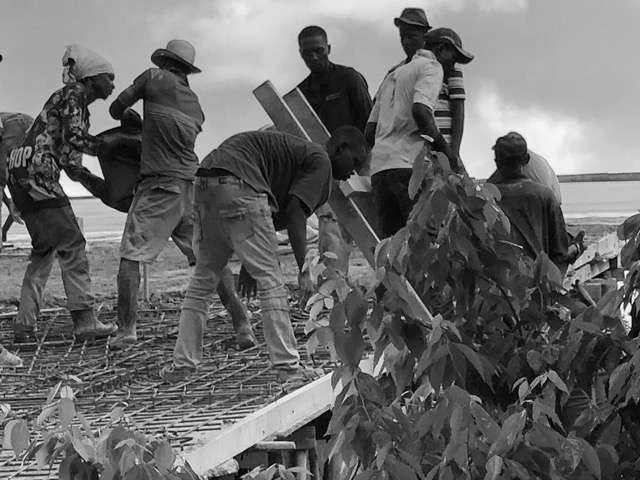
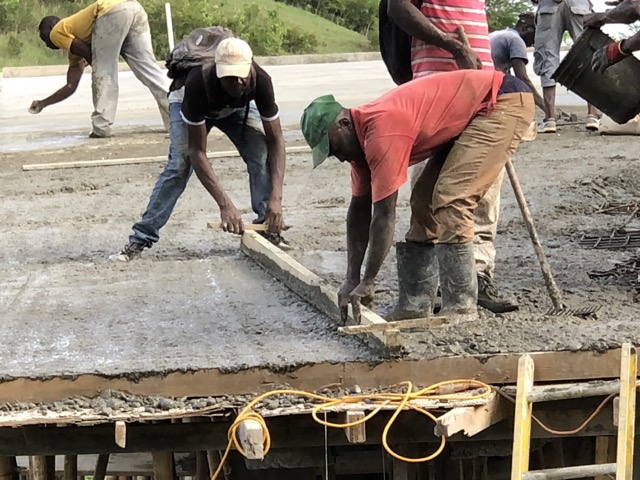
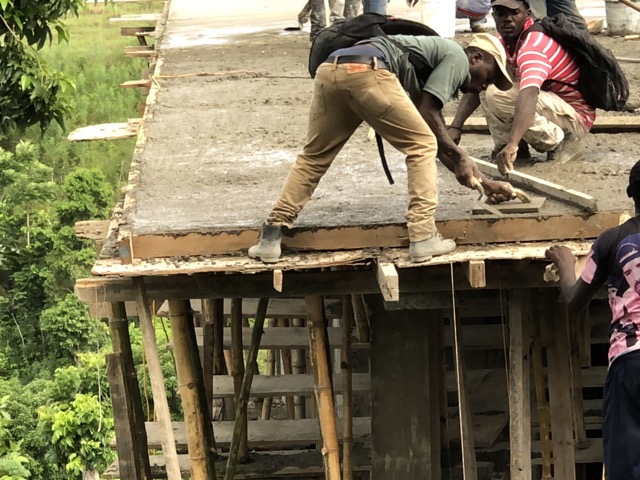
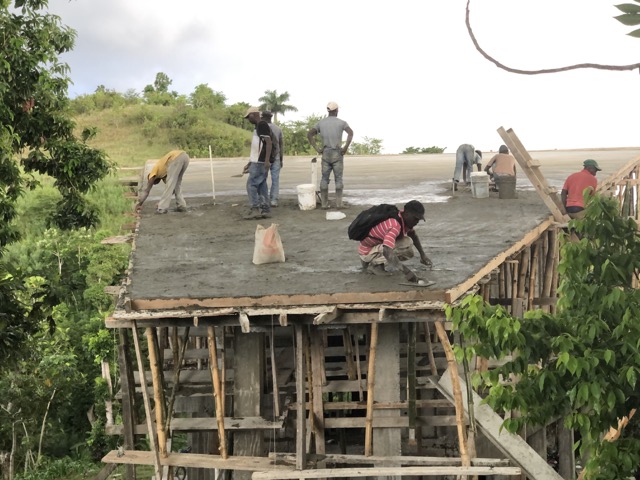
The roof was completely covered with concrete and only part of the outer, smooth surface was washed off with the rain. The masons came back the following morning and re-did the surface layer to look as good as gold!
We are grateful for another major construction milestone passing without any major problems, injuries or dilemmas. Thanks for your continued prayers for us and our ministry.
Share this Post
